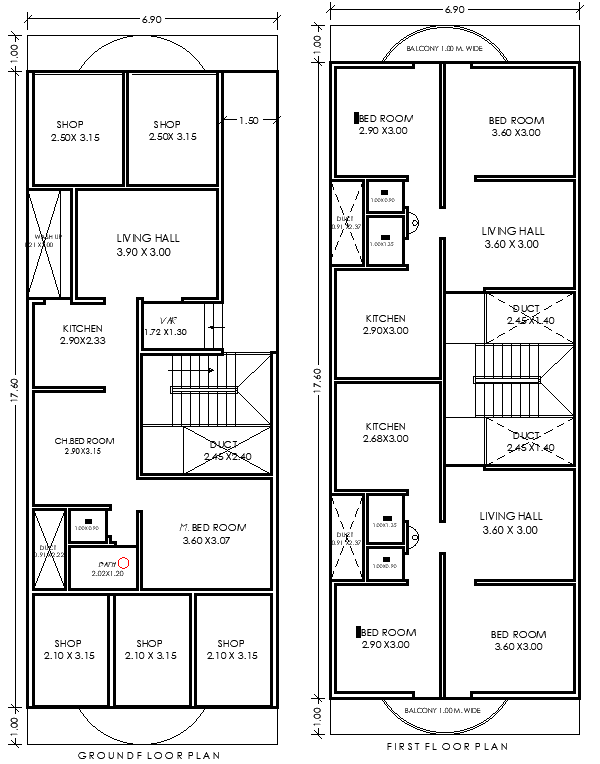AutoCAD DWG House Plan 19.60mx6.90m Two Floors with Shop
Description
This AutoCAD DWG file features a detailed house plan for both the ground and first floors, measuring 19.60m x 6.90m, with an integrated shop plan. The layout includes six rooms, a living hall, a kitchen, a bathroom, a balcony, and an open sky area, making it ideal for residential projects with commercial functionality. Perfect for architects, builders, and homeowners, this design maximizes space utilization while providing comfortable living areas and practical shop spaces. Download this comprehensive DWG file to simplify your architectural planning and enhance your construction process.

Uploaded by:
Eiz
Luna
